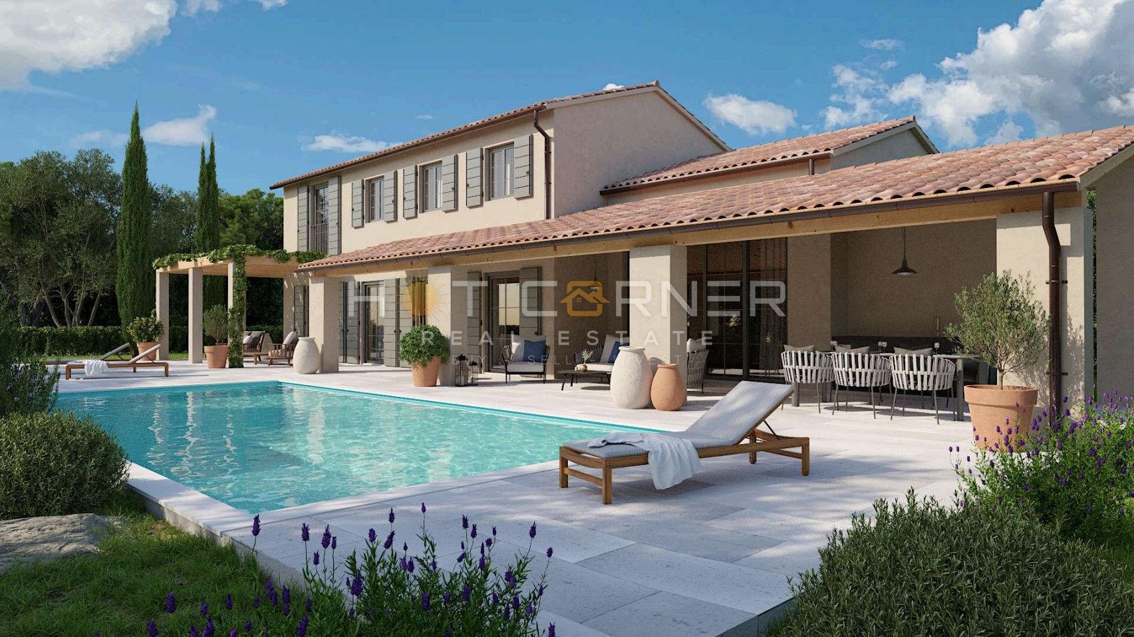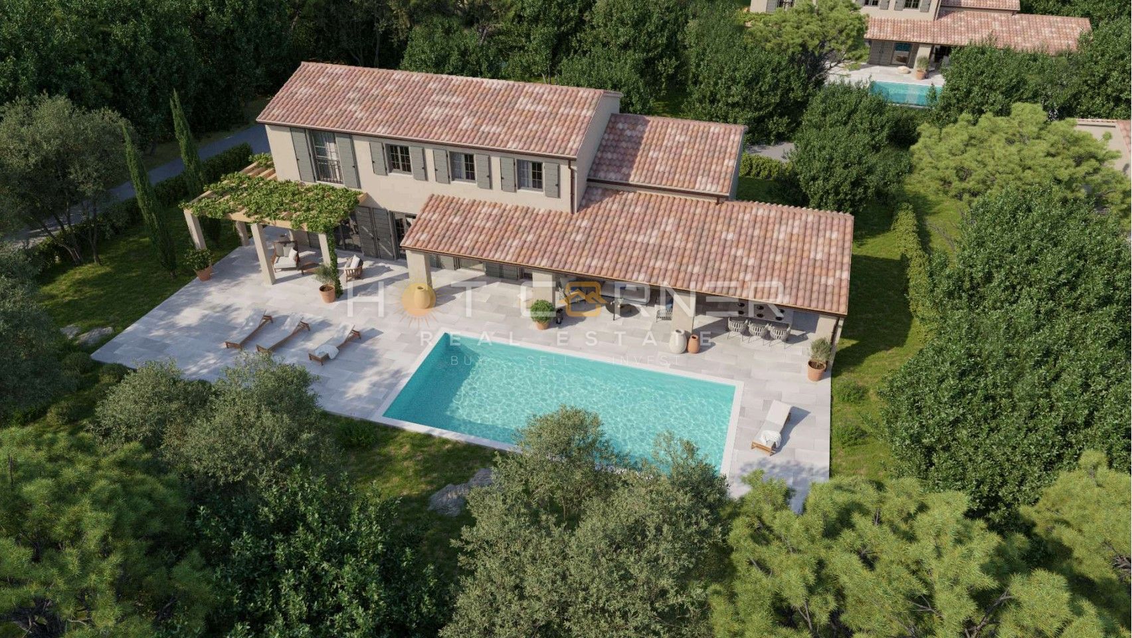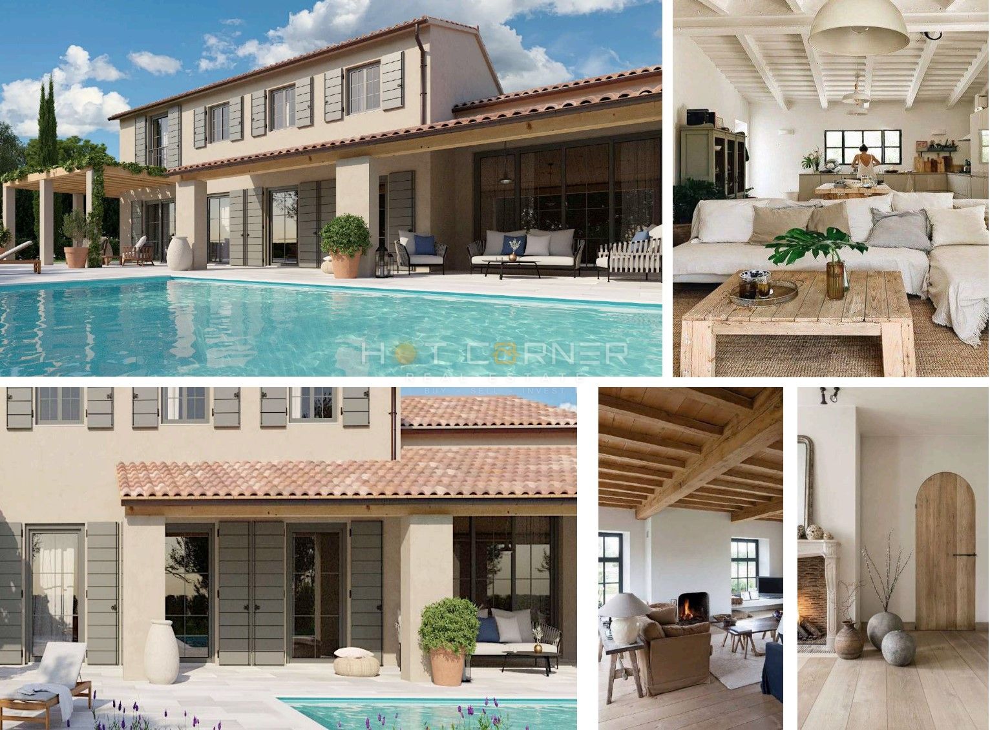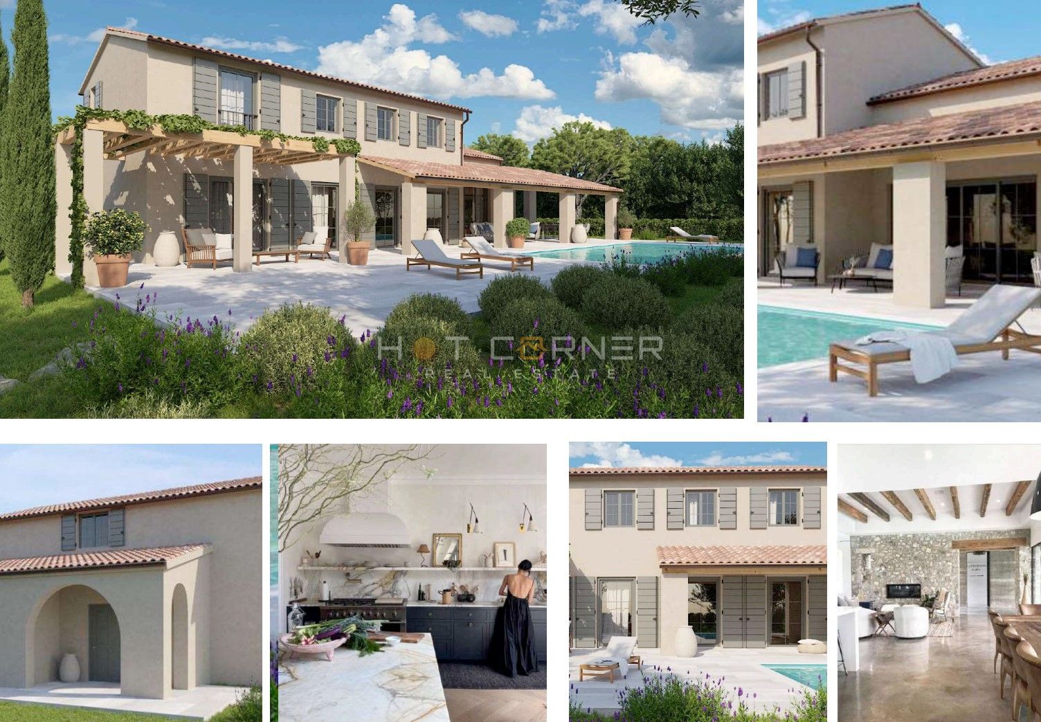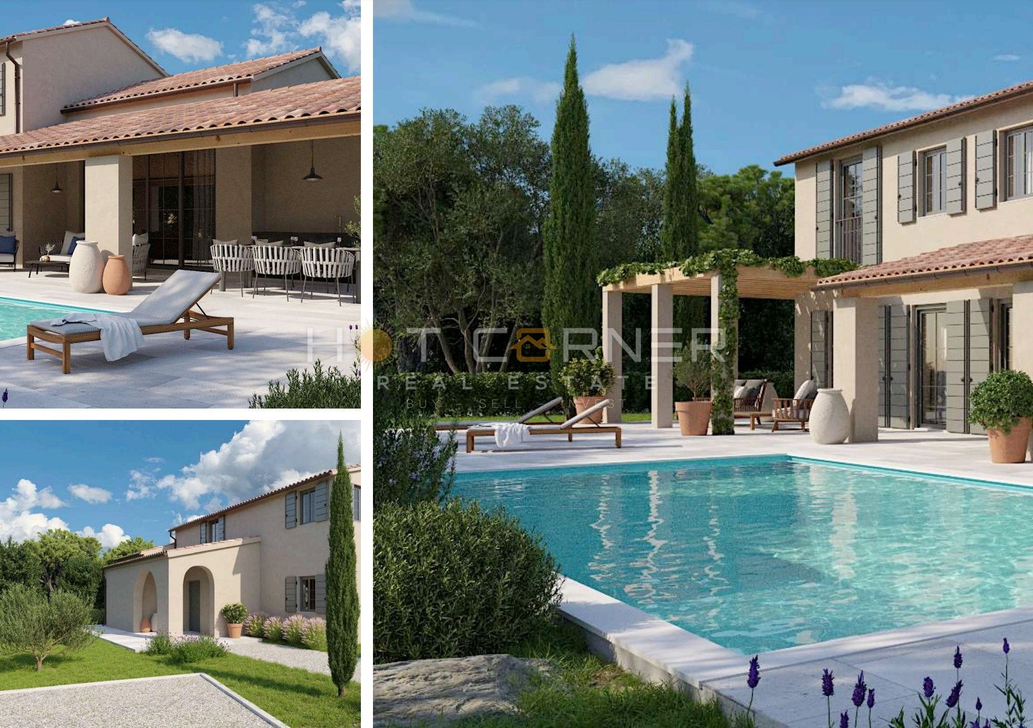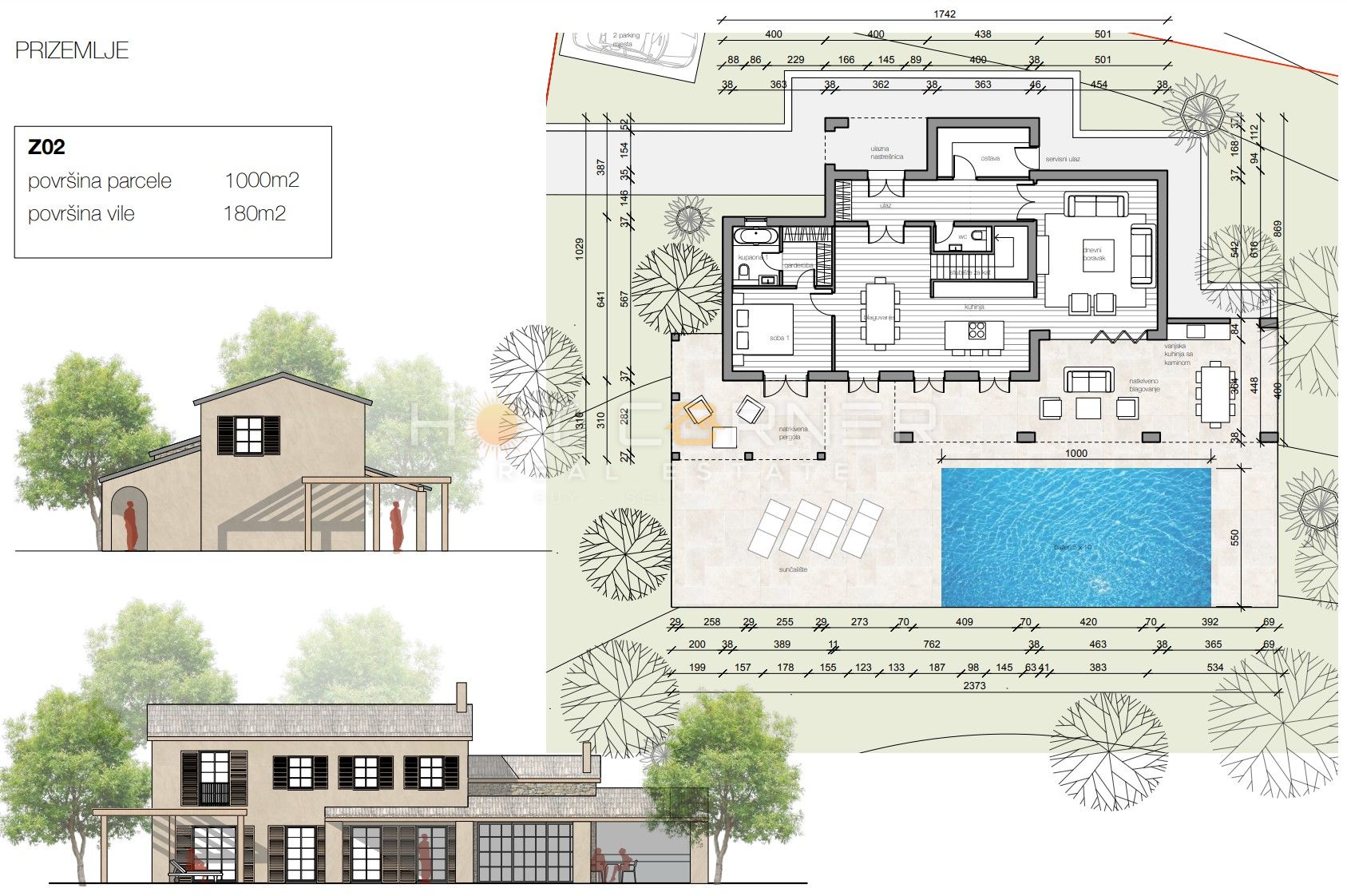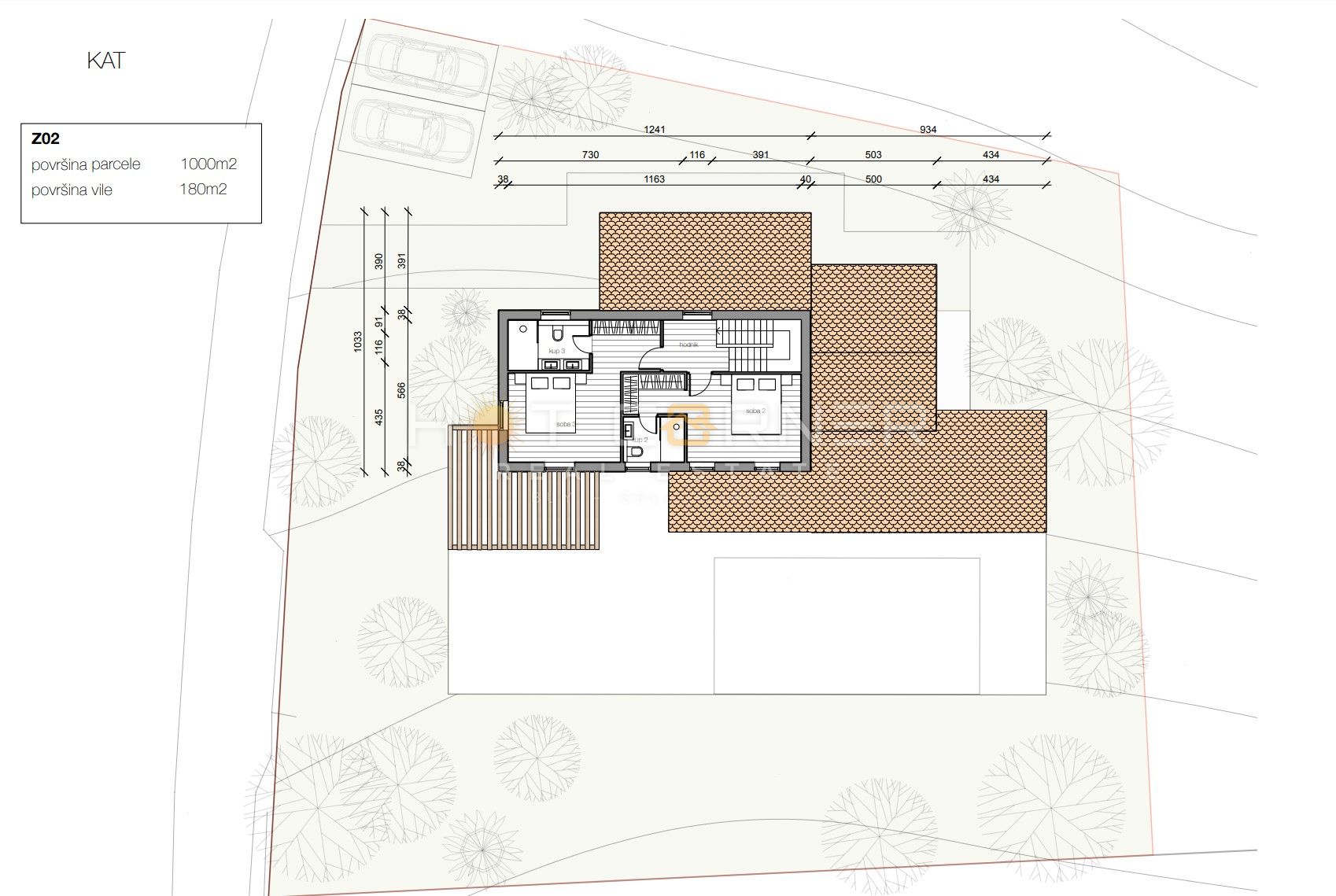- Location:
- Lindar, Pazin - Okolica
- Transaction:
- For sale
- Realestate type:
- House
- Total rooms:
- 4
- Bedrooms:
- 3
- Bathrooms:
- 3
- Total floors:
- 2
- Price:
- €650.000
- Square size:
- 180 m2
- Plot square size:
- 1.000 m2
For sale House under construction located in central Istria, between the Istrian towns of Gračišće, Lindar and Žminj. It is located on a hilly terrain in the middle of a tame Istrian oak forest. The location is ideal for those who love nature and peace. The climate here is dry and healthy, and the nights are pleasant despite the intense heat during the summer.
It was conceived as a combination of modern architecture and traditional Mediterranean style with simple lines, built with modern and traditional materials such as stone, wood and concrete.
The house has two floors, living area of 180 m2 on a plot of approx. 1000 m2.
The living spaces of the house come into direct contact with the surrounding terrain through the outdoor terraces and have a beautiful open view of nature and the pool from the ground floor and first floor.
Estimated completion time is October 2024.
INTERIOR
The design of the planned villa is an elongated rectangular floor plan with pergolas and canopies on the south side.
The villa consists of an entrance hall, a living room, a kitchen, a dining room, three bedrooms with three bathrooms, a toilet, and a utility room.
The ground floor consists of an open living room with a kitchen and dining room, a utility room and a toilet, and a bedroom with a bathroom.
The first floor consists of two bedrooms, each with its own bathroom. The floors are parquet.
The ground floor has an exit to the terrace with an open view of the pool.
Space heating and drinking water preparation is provided by a central system using a system consisting of a heat pump and solar collectors. Energy is electricity. The building will have a firewood fireplace with an open hearth in the living room to achieve the desired ambient impression.
Floor heating is provided in all bathrooms.
The pool area is 50 m2. The edge of the pool is paved with stone, and the inside of the pool is paved with mosaic tiles. The sun deck around the pool is covered with stone.
Other characteristics:
- HEATING AND COOLING is provided by a heat pump powered by electric energy with solar collectors, underfloor heating in the bathroom, hair dryers
- ELECTRICITY: 50 meters from the plot
- WATER: on the field
- SEWERAGE: planned connection to a septic tank
- SWIMMING POOL: Provided with fresh water, mosaic tiles, heated by a heat pump
- ENVIRONMENT: landscaping is planned according to the plan - terraces, 2 parking spaces in front of the house with a wooden canopy, partially walled barbecue canopies. Considering that the house is located in a gentle Istrian oak grove, the goal is to protect the existing natural horticulture as much as possible, and only low vegetation is planned next to the building on the pool terrace.
At the agreed purchase price, the buyer pays the agreed agency commission in accordance with the terms of business and the company's fees.
For more information, viewing and details of the project, contact:
Dean
+385 99 369 9053
It was conceived as a combination of modern architecture and traditional Mediterranean style with simple lines, built with modern and traditional materials such as stone, wood and concrete.
The house has two floors, living area of 180 m2 on a plot of approx. 1000 m2.
The living spaces of the house come into direct contact with the surrounding terrain through the outdoor terraces and have a beautiful open view of nature and the pool from the ground floor and first floor.
Estimated completion time is October 2024.
INTERIOR
The design of the planned villa is an elongated rectangular floor plan with pergolas and canopies on the south side.
The villa consists of an entrance hall, a living room, a kitchen, a dining room, three bedrooms with three bathrooms, a toilet, and a utility room.
The ground floor consists of an open living room with a kitchen and dining room, a utility room and a toilet, and a bedroom with a bathroom.
The first floor consists of two bedrooms, each with its own bathroom. The floors are parquet.
The ground floor has an exit to the terrace with an open view of the pool.
Space heating and drinking water preparation is provided by a central system using a system consisting of a heat pump and solar collectors. Energy is electricity. The building will have a firewood fireplace with an open hearth in the living room to achieve the desired ambient impression.
Floor heating is provided in all bathrooms.
The pool area is 50 m2. The edge of the pool is paved with stone, and the inside of the pool is paved with mosaic tiles. The sun deck around the pool is covered with stone.
Other characteristics:
- HEATING AND COOLING is provided by a heat pump powered by electric energy with solar collectors, underfloor heating in the bathroom, hair dryers
- ELECTRICITY: 50 meters from the plot
- WATER: on the field
- SEWERAGE: planned connection to a septic tank
- SWIMMING POOL: Provided with fresh water, mosaic tiles, heated by a heat pump
- ENVIRONMENT: landscaping is planned according to the plan - terraces, 2 parking spaces in front of the house with a wooden canopy, partially walled barbecue canopies. Considering that the house is located in a gentle Istrian oak grove, the goal is to protect the existing natural horticulture as much as possible, and only low vegetation is planned next to the building on the pool terrace.
At the agreed purchase price, the buyer pays the agreed agency commission in accordance with the terms of business and the company's fees.
For more information, viewing and details of the project, contact:
Dean
+385 99 369 9053
Utilities
- Electricity
- Water supply
- Waterworks
- Heating: Heating, cooling and vent system
- Phone
- Air conditioning
- Energy class: Energy certification is being acquired
- Building permit
- Ownership certificate
- Usage permit
- Parking spaces: 2
- Tavern
- Garden
- Swimming pool
- Barbecue
- Post office
- Bank
- Kindergarden
- Store
- School
- Public transport
- Movie theater
- Park
- Fitness
- Sports centre
- Playground
- Sea distance: 28000
- Opportunity
- Our recommendation
- Terrace
- Villa
- Terrace area: 75
- Construction year: 2024
- Number of floors: One-story house
- House type: Detached
- New construction
Copyright © 2024. Hot corner real estate Pula, Istria, All rights reserved
Web by: NEON STUDIO Powered by: NEKRETNINE1.PRO
This website uses cookies and similar technologies to give you the very best user experience, including to personalise advertising and content. By clicking 'Accept', you accept all cookies.

